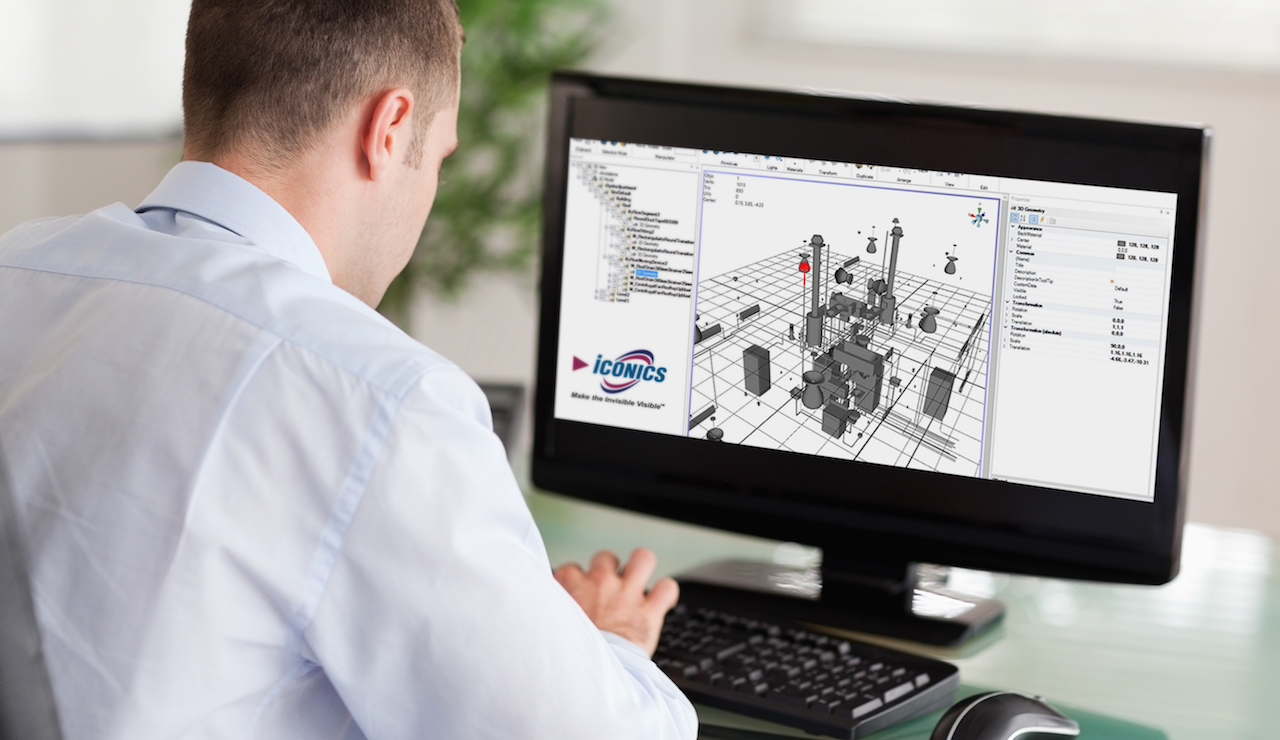Information Modeling is a useful way to plan for the collaboration involved in the design, implementation, and operation of systems. It can be utilized in various applications from large-scale manufacturing operations to building automation and energy management. The models are typically created and edited via 3D design and drafting tools (e.g., AutoCAD, Revit, etc.). Information Modeling also provides for quick and easy project collaboration and interaction.
An information model helps to provide a shared point of reference through a project’s lifecycle from project conception to prototyping to building to commissioning to maintenance/troubleshooting. All of the involved parties, including designers, builders, maintenance personnel, and management can add their own expertise and knowledge to a central resource. Any addition or edit to the model informs all project participants, helping to drive toward the desired results.
Information Modeling not only ensures interoperability but eases progression through each lifecycle phase. Shared model data can save time and associated costs for integrators and users. It allows for all required properties and parameters to be simply converted and imported, rather than having to search for metadata piece by piece and then taking on the arduous task of re-entering the required information for purposes such as data visualization, analysis, and control.
This is where ICONICS comes in. The Foxboro, MA-headquartered automation software developer, now in its 30th year, provides web-enabled, OPC UA and BACnet certified visualization, analytics, and mobile software solutions for energy management, manufacturing, industrial, and building automation applications. ICONICS is also a charter member of the OPC Foundation and has assisted the foundation over the years by providing source code and hosting interop studies, as well as serving on its board of directors.
ICONICS has recently enhanced its GENESIS64™ HMI/SCADA and Building Automation suite with Building Information Modeling (BIM) support for importing BIM properties, images and designs according to the ISO 16739:2013 standard. Shared BIM data can include needed information such as equipment/material details, manufacturer names/models, schedules, sensor locations, BACnet asset names, etc. Users can also import data created or edited within Autodesk Revit. Once the BIM-related file is converted into an adaptable format, it can be imported for use within HMI/SCADA software (e.g., in asset-based navigation/control via ICONICS AssetWorX™ and data visualization in GraphWorX64™, both components of GENESIS64).
Information Modeling (including BIM), is a considerable resource in turning inherent process control or business control data into actionable information, making the invisible visible. There is dual benefit in that users’ original 3D BIM models carry both the metadata necessary for asset properties (for use in AssetWorX) as well as the 3D design for visualization and control (handled through GraphWorX). Time spent in CAD drawing and assigning properties can then be easily leveraged within those systems.
Using Information Modeling for asset-based visualization, analysis and control aids with naming consistency, hierarchy, and associations within automation and work order systems. It also assists with equipment location decisions, zoning, automation systems configuration, and more. However, there are currently no globally shared or accepted standards for the use of BIM models. It will be up to standards-based organizations (such as the OPC Foundation), vendors (including ICONICS), integrators, and users themselves to collect and organize agreed-upon standards in order to lead to even more efficient applications in the future.
ICONICS is working towards supporting the import of multiple graphic file formats, including:
2D
- SVG: Scalable vector graphics – a format that is often used on the web and is generally an all-purpose portable vector graphics format
- DWG/DXF: Autodesk drawing files – ICONICS provides support for these both in 2D and 3D. Autodesk Revit can export to these. Note that the native Revit format (rvt) is a closed format with no official SDKs to enable third-parties to read from/write to it.
- GPX: Format that’s used for providing additional data to maps (routes, waypoints, etc.)
3D
- DWG/DXF: See above.
- DAE: Collada-specific file format
- 3DS: 3D Studio-specific file format
- OBJ: All-purpose format – many 3D editors provide export to this format as it is meant to be “universal”
- XML: gbXML – XML specification for building construction that can contain geometry along with additional information; Revit can export to it.
- IFC: BIM format, Revit can export to this one, contains both geometry and additional information
For more information on ICONICS automation software solutions, visit http://www.iconics.com.